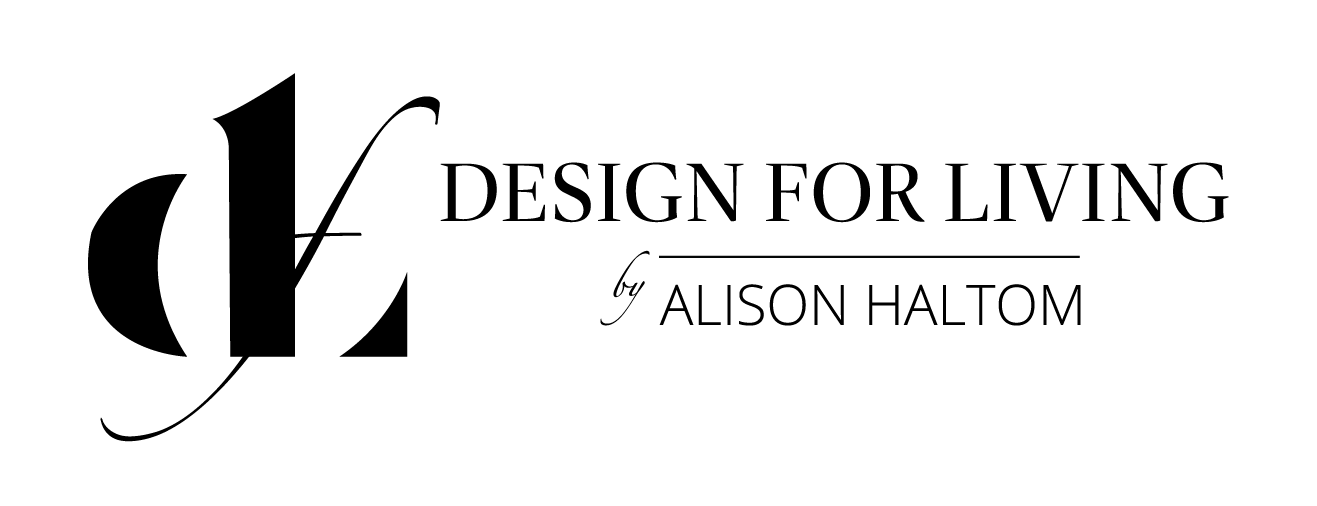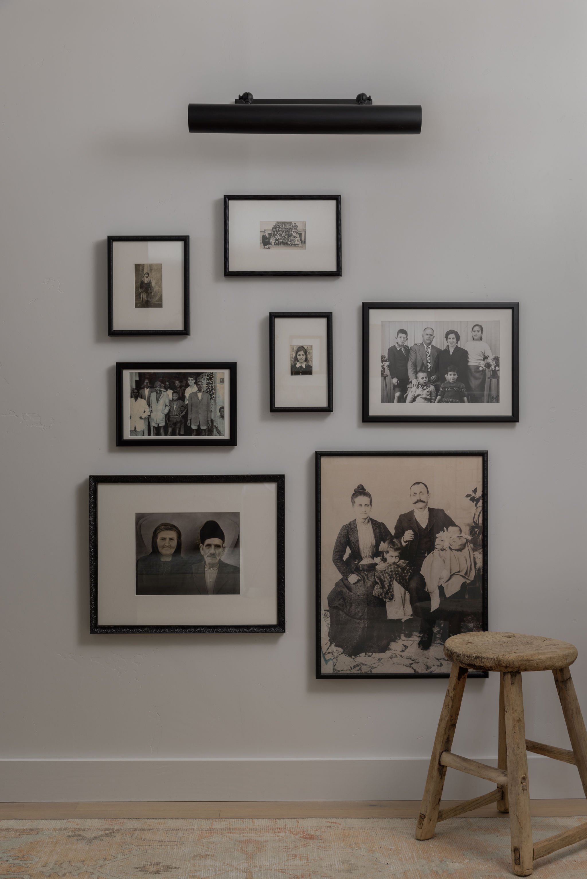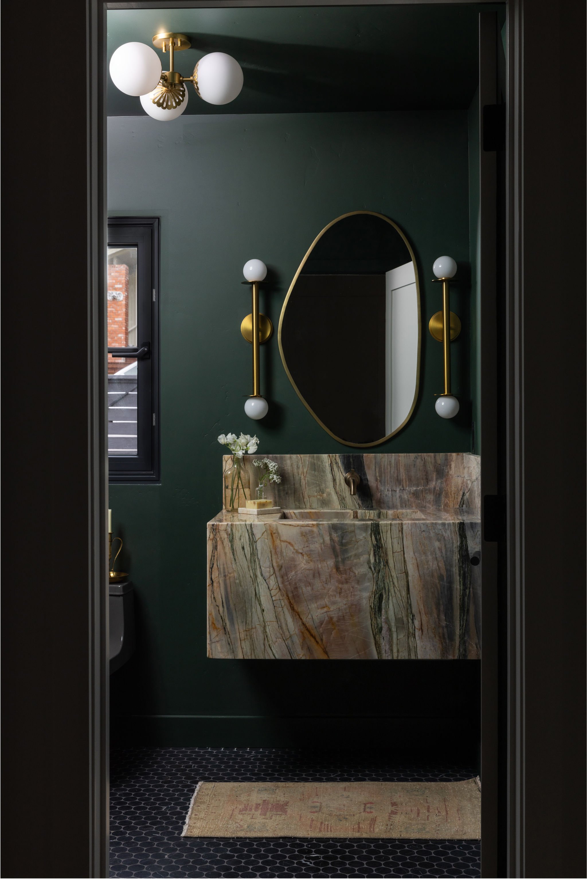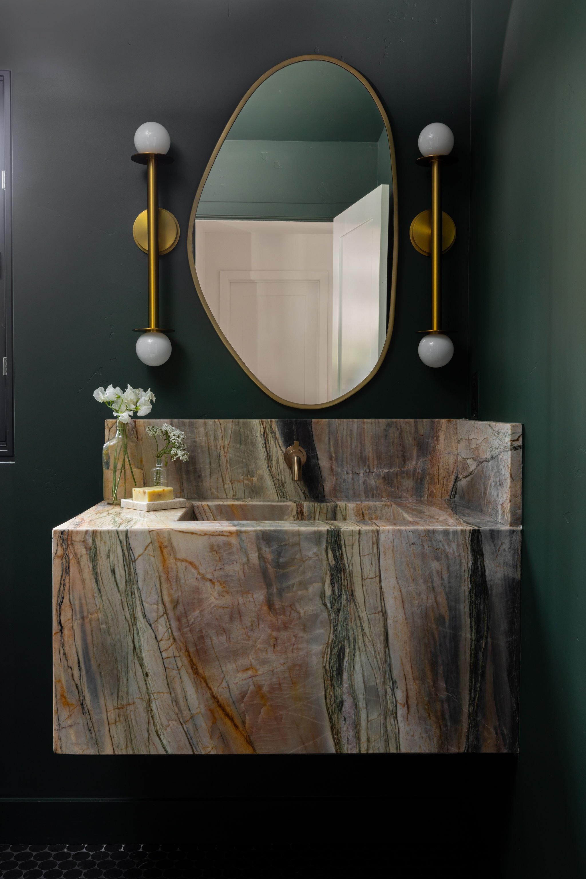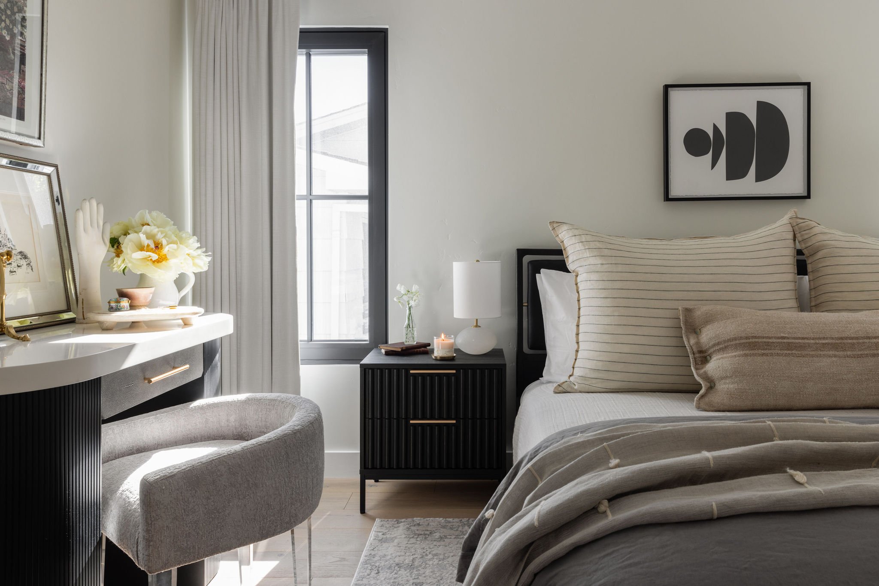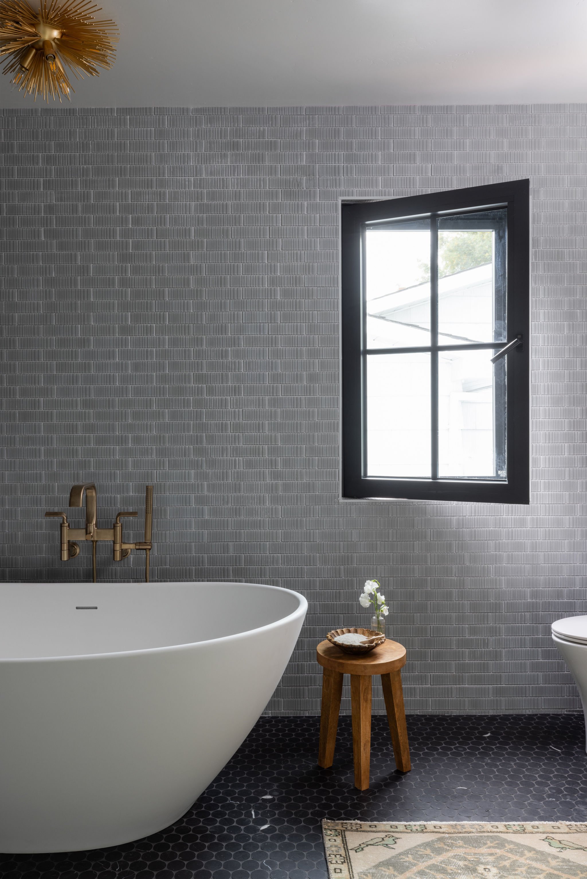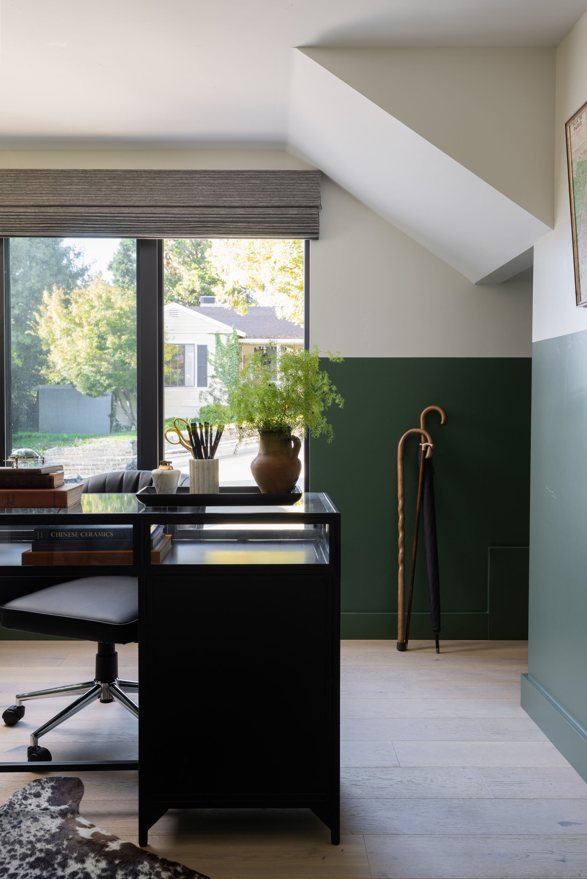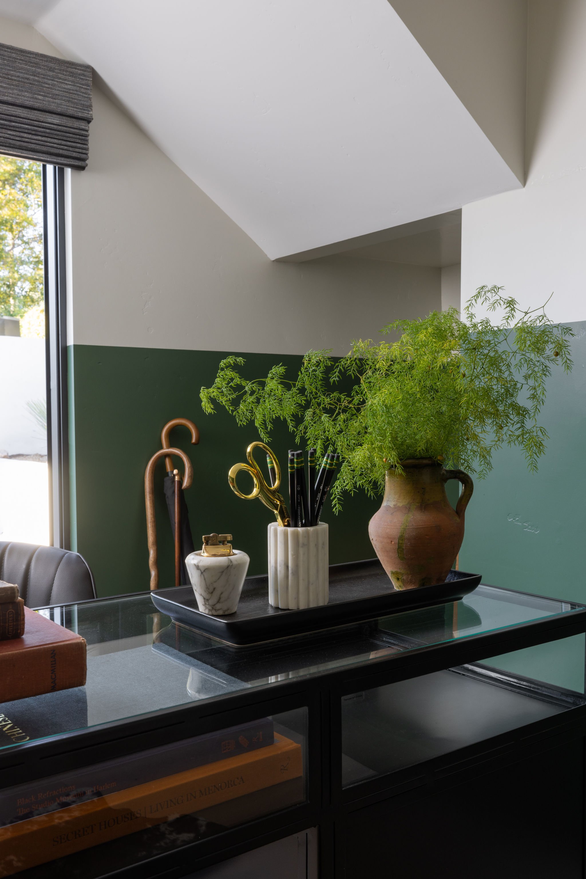Earthy With An Edge: A 1955 Auburn Home Transformation
Earthy With An Edge: A 1955 Auburn
Home Transformation
Built: 1955
Location: Auburn, CA
This 1955 home, nestled near downtown Auburn, needed a complete remodel and was gutted to the studs. After bringing in an architect to update the footprint, including opening the Kitchen and Dining room and expanding the Main Bedroom and en suite, we got to work with space planning. We laid out the Kitchen to have a large island with a prep station, open shelves flanking the range, and full-height cabinetry to house a pantry and coffee bar. A row of lower cabinets against the half wall leading to the stairwell creates a bar and drinks station. Black metal shelves are built into the wall dividing the Kitchen and Living room, showcasing a peek into the front of the house.
The cozy Living Room is our favorite room in the house. A statement marble fireplace was created from a single slab with a simple mitered edge frame. Velvet burnt orange curtains frame the large front windows, and a dark grey leather sectional with a marble-topped coffee table sits on an antique handwoven Malayer area rug.
A gallery wall was created off of the Living Room to showcase heirloom photos of the client’s family in Greece.
The entry gallery wall leads to a small Powder Room with a Michaelangelo quartzite vanity and integrated sink. A wall-mount faucet with brass fixtures adds glam to the moody space. Farrow and Ball Carriage Green walls and ceilings compliment the Nero Marquina marble mosaic floor.
Moody black furniture is carried to the Main Bedroom but softened with white linen curtains and accented with soft grey textures to create a private retreat.
In the Main Bathroom en suite, textured black and white wall tiles accented with brass plumbing fixtures and a matte white freestanding tub are warmed by a walnut vanity with a thick black granite countertop.
Through the bathroom is a custom closet with black and white cabinetry, accented with gold hardware.
The focal point of the downstairs Guest Bathroom is the dramatic forest green hand-fired ceramic tile and terrazzo mosaic floor. A warm alder vanity with leather pulls finishes the space.
Two-toned walls in the office tie into the Guest Bathroom, with a view of the neighborhood behind the metal curio cabinet desk.
Ready to get started on your dream project? Learn more about our design services or connect with us to schedule a 20-minute call. We can’t wait to hear from you!
