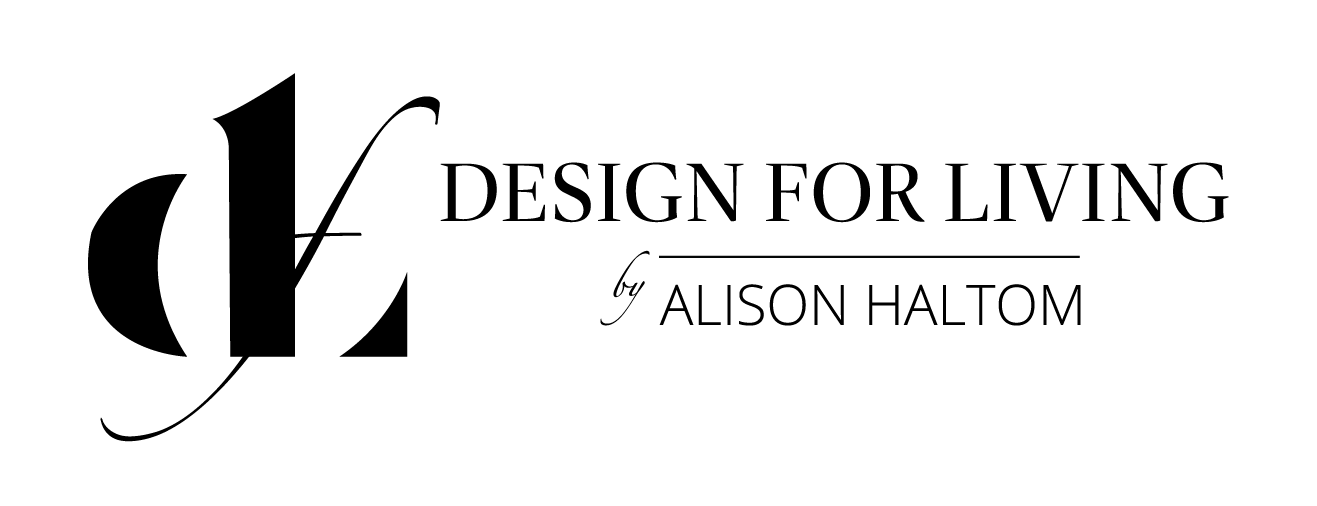Remodeling Virtually During the Pandemic
Remodeling Virtually During the Pandemic
I’d never considered doing virtual interior design prior to the pandemic- designing a home without actually seeing it in person seemed impossible. I had always been involved in every decision from design through construction- how could you do that if you’re not actually present to confirm site measurements and check-in with trades?
Then the pandemic hit and like everyone, I stopped traveling. A few months into quarantine, two of my favorite people bought a home across the country. It was an incredible historical home that needed a lot of work. We were friends from college, had our first kids 6 months apart, and closed on our homes the same month. We were all attempting to work from home while taking care of our toddlers and trying not to go crazy.
It started with a question about the Kitchen layout- did I think there was enough room to add an island. After sending me a rough sketch with some measurements, I did a quick layout to confirm that with a few changes, there would be room for a large island. Their brother-in-law was an architect and could send me CAD plans to confirm the layout would work.
And then they decided to convert 2 of the bedrooms into one large Main Bedroom suite and the floor plan was included in the CAD file. And the en-suite bathroom would have a fireplace. I’d never designed a bathroom with a fireplace and couldn’t resist space planning a few options for the layout.
After that I was hooked. We would FaceTime with our toddlers fighting for our attention in the background, or in the evenings after our kids went to bed with a glass of wine in hand- discussing walkway clearances and the idea of the littles one day sitting at the island to do homework while the adults cooked and made cocktails. There was a space for everyone. It was a time where I couldn’t take on new projects because of the uncertainty of childcare and was spending all day at home with my husband and precocious son- I desperately wanted to be working and spending time with friends. And we were all dreaming about what we could do again in the future when the pandemic was behind us.
Almost a year later, I finally got to see the house in person. We were vaccinated and although a majority of the construction was finished, the house wasn’t feeling complete. I’d done everything I could from 2,500 miles away- I needed to be there and walk through with them to feel confident in any additional design recommendations. The week I visited we designed a new layout for their Main Bedroom furniture and selected all of the additional pieces, designed a custom entertainment center in the Family Room, designed a built-in banquette in the Kitchen, shopped for accessories, and made plans for a return trip with my husband and son so we could photograph the completed project and have our families spend Halloween together.
That trip was the first time I got to meet their two daughters, who not only sat at the island while we cooked dinner and made drinks, but climbed right on top of it. It was even better than I had envisioned.
Would I ever design a full home virtually again? Probably not, but life is full of surprises. So maybe. Maybe only for a friend, and only if I absolutely couldn’t see the house in person. I need to feel confident in my decisions, and that felt impossible without being able to walk through the space and hold out my tape measure to envision the scale of the sofa. To see how the light reflects off the paint or rug sample. Yes, their home is amazing. But having been there in person throughout the design process would have made it significantly easier, and would have been way more fun.


